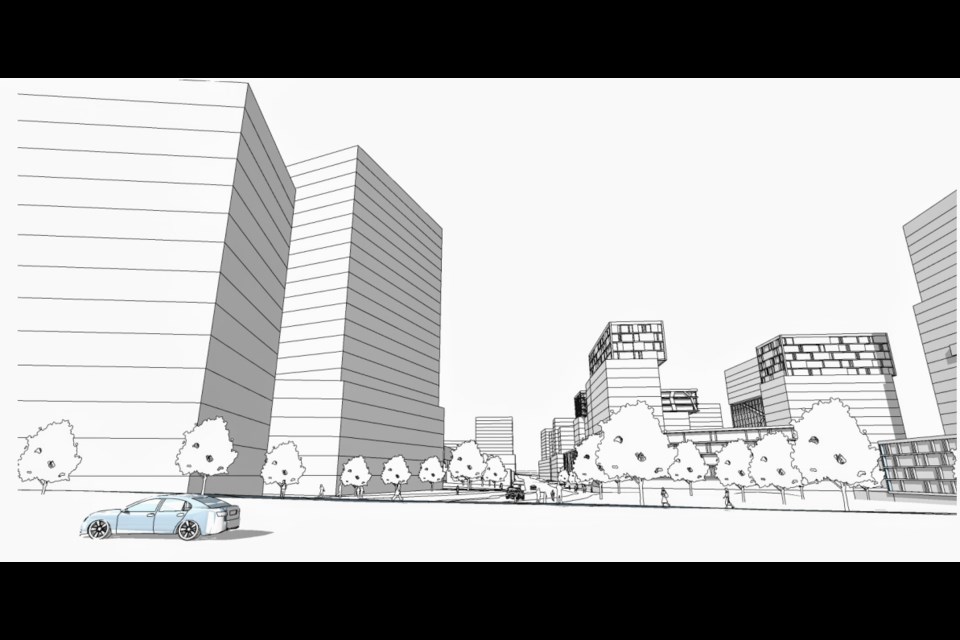What's Going Up is a regular NewmarketToday series highlighting growth and development that is proposed and ongoing in town.
*************************
While the proposed master-planned community on the Upper Canada Mall property at Yonge and Davis is still years away, the vision for a high-density hub that offers people the chance to live, work, shop and play is coming into focus.
The property owner, Oxford Properties Retail Holdings Inc. (Upper Canada Mall), has submitted an official plan amendment for implementation of a master plan to guide the future long-term development of the 77-acre site, acting director of planning services Jason Unger said.
Oxford’s development application is deemed complete, and a public meeting will be scheduled for a future date not yet determined.
The key elements of the high-density development include 5,000 residential units among various low, medium and high-rise buildings around the existing mall, a minor expansion of the mall, 9,700-square-metres of commercial space, and above and below-ground parking.
According to the architectural renderings for the project, inspiration has been gleaned from Washington Square Park, located in the heart of Greenwich Village, New York, Joel Weeks Park in Toronto’s mixed-income Rivertowne community, and an 86-acre community in Alpharetta, Georgia, that features 500,000-square-feet of retail, single-family homes, rentals, and entertainment.
It’s important to note that what is being proposed by Upper Canada Mall is a long-term plan that would take many years to fully implement and would be carried out in phases, said Unger. As well, site plan applications are required to be submitted to the town for each phase to guide their design, function, and approvals.
“The requirement for a master plan for the Upper Canada Mall site was set out in the town’s urban centres secondary plan under the regional shopping centre study area,” Unger said. “When the town was going through the secondary plan process, the town consulted with Upper Canada Mall to better understand their own long-term vision for the property so we could plan and establish this master plan accordingly.”
Here are some highlights of the proposed development at the Upper Canada Mall site:
- The proposed Upper Canada Mall master plan includes a mixture of high, medium-high, medium, and low-density land uses, along with parks and open space as well as urban open space.
- Three high-density blocks, two of which are proposed to be located along Yonge Street on the eastern edge of the mall, would feature six to 26-storey buildings. The tallest elements are clustered along Yonge and particularly at the intersection with Davis, in recognition of their importance. To the north and west, the buildings go to four storeys to transition to the neighbourhoods adjacent the site.
- Three medium-high density blocks are proposed within the master plan, two of which are to be located along Davis, toward the southwest of the mall. These blocks will permit four to 18-storey buildings.
- One medium-density block is proposed for the centre of the site that contains the existing mall, allowing to accommodate additional retail, commercial, and office uses that support the continued function of the site as a significant retail centre. This block will permit three to eight-storey buildings.
- One low-density block is also proposed for the northwest corner of the mall, adjacent to the existing low-density residential area. This block will permit two to six-storey buildings.
- Ten parks and open space blocks are proposed throughout the mall lands.
- A park is proposed at the corner of Yonge and Davis to serve as the focal point of the development, provide for a gateway to the site and connect the rapid transit along both Davis and Yonge.
- A mixture of public and private roads are proposed throughout the development.
- Pedestrian walkways throughout the site to increase permeability from the surrounding street network and adjacent rapid transit.
In 2014, the town adopted its urban centres secondary plan, which identified the need for a master plan for the regional shopping centre study area at the mall. That plan would allow the area to develop over the longer term into a mixed-use neighbourhood, while maintaining its key function as a significant retail centre.
Since August 2017, Oxford and its representatives have been working with town and regional staff to discuss and understand the opportunities, options and processes for the preparation and implementation of a detailed master plan for Upper Canada Mall.
You can find complete details, including a concept plan, here.