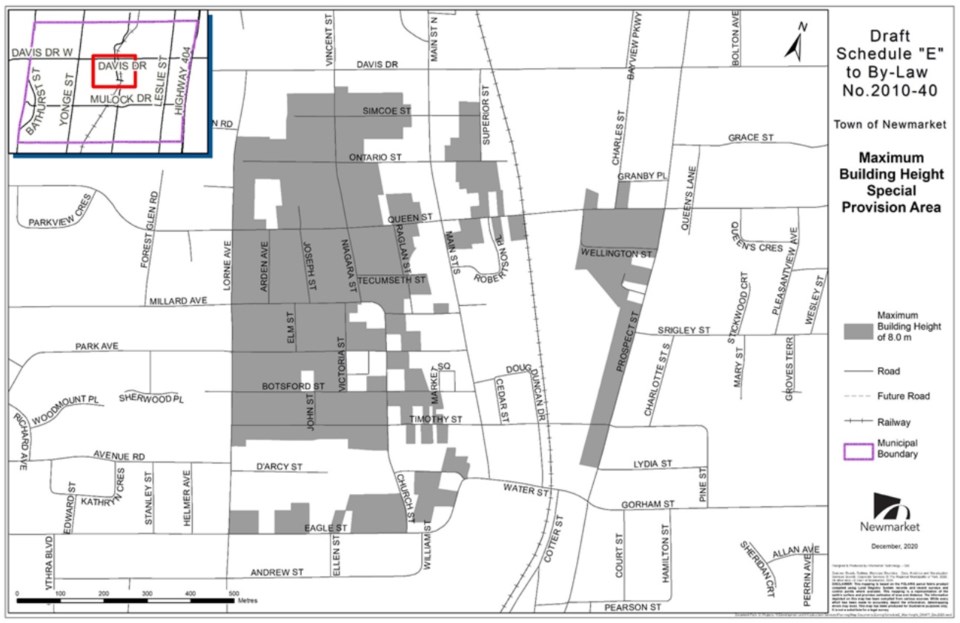After a nearly year-long ban on building and renovation in existing neighbourhoods, Newmarket has finalized new rules aimed at ensuring infill development is in keeping with the character of the town's many distinct neighbourhoods.
Newmarket council adopted the long-awaited Established Neighbourhoods Compatibility Study on Monday.
Since January 2019, an interim control bylaw has placed a freeze on new buildings on single or vacant lots and most additions to existing homes in many established and emerging areas in Newmarket. With the new neighbourhood compatibility study complete, the ban will expire on Jan. 21, 2021.
No doubt, the clarification of the rules and the end of the control bylaw will be welcome news for local developers, and to residents like Nancy Fish who has long been concerned that her neighbourhood's character would have been washed away by unrestrained development.
"I am very pleased and proud that the town initiated this important study. My neighbours and I cherish our historic neighbourhood, which includes vast greenspace, large lots and mature trees. Preservation of green space and mature trees is very important to our quality of life," said Fish.
"We must preserve the historic character of the street because it’s a really important character area in our town and we must preserve the historical context from which it was developed."
The neighbourhood compatibility plan was mostly complete in late October, but council asked for a few final tweaks before formally adopting the document this week. Mayor John Taylor said he felt the amount of time spent on the study will be worth it.
"This has been the never-ending saga of Established Neighbourhoods Compatibility Study, but I think we are at the final step," said Taylor.
"I don't know if this will achieve everything we hope, and I know everyone's idea of what we want to achieve is slightly different. So this isn't meant to be a panacea; it's meant to take some steps forward toward maintaining compatibility but not ensuring perfection in the eye of the beholder."
With Newmarket almost entirely built out within its boundaries, he added, the next several years will see a lot of infill development and intensification, so it will be important to have these rules in place to help guide that process.
"We need to step forward and implement this because it's important work that we have been doing for a very long time," he said.
The most significant changes made to the neighbourhood compatibility rules since the study was last brought before council are refined building height restrictions within Newmarket's historic core.
In previous iterations of the plan, the historic core area covered a large portion of town located within Davis Drive to the north, Leslie Street to the east, Gorham Street and Eagle Street to the south, and properties fronting onto Yonge Street to the west. Buildings within this area were going to be limited to a maximum of 8.5 metres.
But in the final version, that rule has been pared down significantly to just where the oldest and most historical buildings are located (see map above). The maximum height has also been lowered to eight metres.
"We think it is best to do just this sub-area instead of the entire historic core," said Jason Unger, director of planning and building services.
"If we applied that eight metres across the entire historic core area, you are potentially limiting a fair amount of the town in terms of people's ability to have things like accessory dwellings in their basements or using the interior of their homes a bit differently.
Council agreed with the change, but it was decided that portions of Park Avenue west of Lorne Avenue would be added to the specified areas.
"It starts to transition just before Beechwood Crescent, but there is a whole stretch of homes that are very in keeping with the east side of Lorne Avenue," said Taylor.
The second change made to the final version of the plan was adjusting some of the wording to make it more difficult for developers to challenge a decision denying their projects based on neighbourhood compatibility rules.
In October, council also asked staff to look at a possible technical change to side yard setback requirements. But staff said they couldn't come up with a blanket rule that would fit all, or even most, of the existing houses in the affected neighbourhood. So no change will be made to the current rules.
