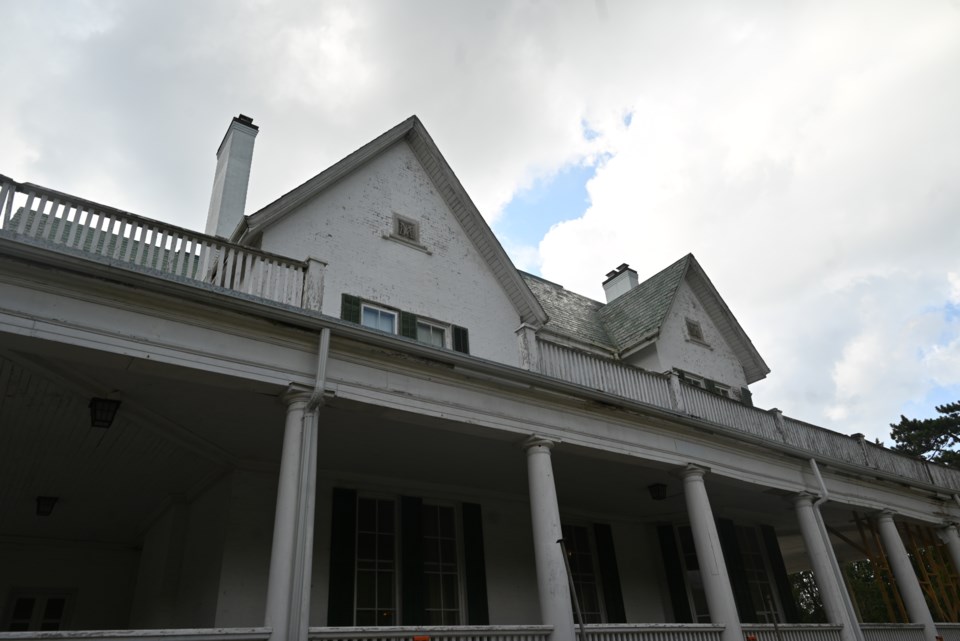The historic Mulock house is undergoing a transformation to become an art gallery and event space.
Additions including hanging features, geothermal heating and accessibility ramps are all in the plans for the building, according to an update from Town of Newmarket planners and consultants who presented to the town’s heritage advisory committee May 23 about the future event space and exhibition site for the Art Gallery of Ontario.
Heritage committee member Pamela Vega complimented the more sustainable heating system, along with efforts to respect the heritage aspects of the building.
“It’s great to see so many of the interior finishes and elements are going to be retained,” Vega said. “I'm just excited to see what’s coming forward.”
The historic house owned by Sir William Mulock is set to become the central part of the town’s new Mulock park, including food services. Last summer, the town announced the adaptive reuse of the building would feature a site for the Art Gallery of Ontario.
Partner for +VG Architects David Ecclestone told the committee that the project is a renovation rather than a restoration to allow the new uses. But he said heritage would still be respected, with many features of the building maintained. There will be a rehabilitation of the building, as well.
“We’re seeing this as a balanced approach between the new public use and the heritage fabric,” Ecclestone said.
Accessibility ramps will ensure the public space meets accessibility standards. A fire sprinkler system will added throughout the building to protect the building, including the valuable art installed by the Art Gallery of Ontario.
A new HVAC system is also being added utilizing ground-source geothermal heating. Ecclestone said it’s all part of meeting standards for the interior environment of the building from the Art Gallery of Ontario.
The kitchen space is being expanded, with the parlour area set to become a bistro for patrons of the park. But other rooms in the building will be kept as is.
Committee member Joshua Campbell asked about the use of a bar area on the lower level of the building. Ecclestone said it would potentially be available for lease for events, though other options are being considered.
“It is an interesting space in its own right,” project manager Bill White said of the bar area. “We’re hoping to make the most of that.”
The town plans to bring forward a heritage permit application in the fall.
In addition to providing multiple levels of food service and an art gallery, White said a guiding principle is to have the house be a place for residents to enjoy as a public space.
“A place for people to meet and interact, possibly a place to take your laptop on a Saturday afternoon,” White said. “A real broad range of opportunities, and closely linked with the whole park around it.”
