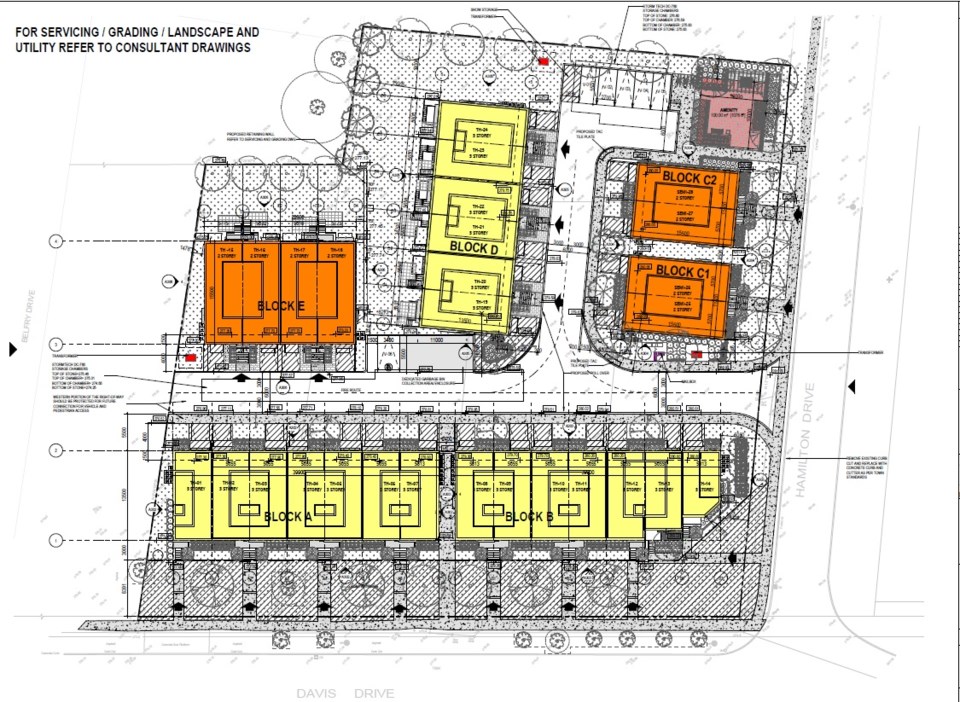Parking, trees and sight lines were some of the concerns brought forward by neighbours of a new proposed townhouse development at the corner of Davis and Hamilton Drive.
As part of their regular council meeting on Monday afternoon, councillors had a public meeting to hear feedback from residents on a development for 1015, 1025 and 1029 Davis Dr. and 22 Hamilton Dr.
Three deputations and one item of written correspondence were received on the proposed development. Deputants raised the issue of parking and traffic on the site, as well as concern for the existing trees on the properties. Concerns about sight lines and roof-top green spaces were also brought forward.
“My concern is what the residents have talked about. It is a relatively quiet street. If there is not adequate parking on site, then Hamilton Drive will become the place where vehicles are parked,” said Councillor Victor Woodhouse. “It will create issues for residents and town staff.”
"As a taxpayer (on) Hamilton Drive for over half a century, we find it difficult to comprehend how drastically our quality of life could change should this project proceed. It makes one wonder if being a good, honest citizen of Newmarket and willing volunteer since 1944 was really worth it, considering what we presently are facing," wrote Glen and Irene Langford.
"I realize the town is being pressured to provide more affordable housing, But where? Would you put them right on the doorstep of Stonehaven or presently occupied properties on Park Avenue or Millard Avenue? I should think not. What about all the redundant and some vacant stores in the dying plaza at Davis and Parkside Drive? Plus other vacant lands on Davis Drive?"
Ryan Guetter, land-use planner with Weston Consulting, provided a presentation on the development.
The proposed condominium development is comprised of 28 dwelling units, including 24 townhouse units and four semi-detached units on a private road. A 10-metre by 10-metre amenities space is also part of the proposal.
An official plan amendment is required as part of the application to permit a townhouse on a private roadway. A zoning bylaw amendment is also required to rezone the lands from the existing residential detached dwelling zone to a residential townhouse condominium zone.
According to the proposed plan, each townhouse unit in the development will have one outdoor driveway parking space, and one parking space in the garage. There will also be six visitor parking spaces to be used communally by anyone living in any of the dwellings.
However, according to current Newmarket bylaws, new developments of this nature must have at least two exterior parking spaces per unit.
“They’re offering one in and one out per unit, but the bylaw allows for two out. So staff will have to look at that,” said Mayor John Taylor.
Councillors passed a motion to receive the deputations and presentation, with Councillor Jane Twinney declaring a conflict on the matter as she lives near the proposed development.
Next, town planning staff will be working with Weston Consulting to address concerns raised, with plans to report back to committee of the whole with a staff recommendation on a future date to be determined.
