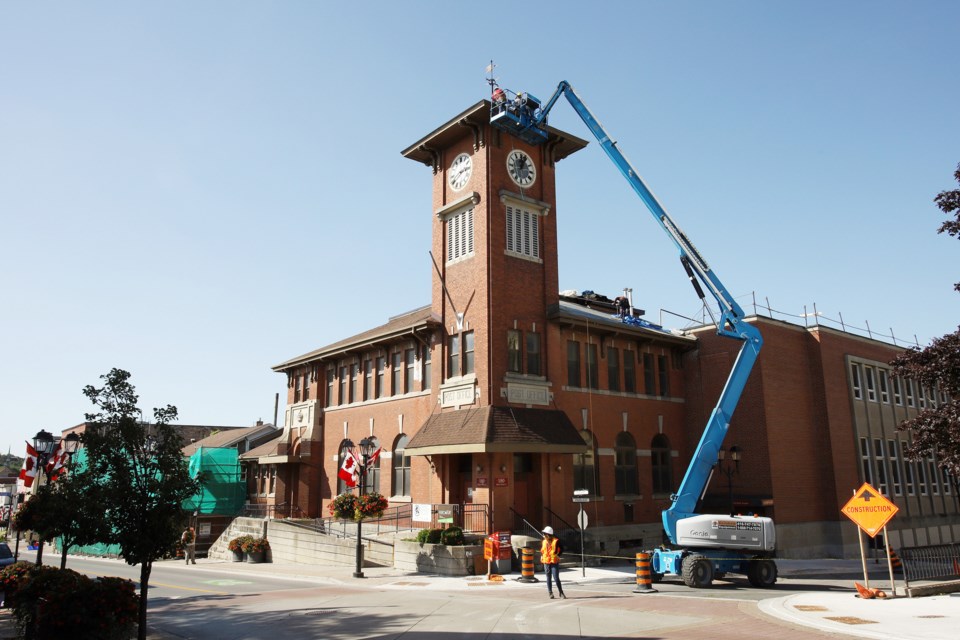Renovations and restoration to Newmarket’s historic Clock Tower property and the three nearby Main Street South heritage buildings are well underway this week as scaffolding is up and roofers began work on the tower itself.
The property owner and developer the Forrest Group applied to the Town of Newmarket and was granted permission by its committee of adjustment in June to separate what was once known as the Main Street Clock Tower project into four separate parcels that could each be listed as standalone properties for sale.
“We’re stripping out the interiors of those buildings and we’re doing restoration, we’re working with a heritage architect and heritage contractor, who we’ve worked with in the past and, following that, we’ll be selling those buildings,” the Forrest Group’s vice-president of operations Colleen Forrest told NewmarketToday in a previous interview.
Don’t miss any local news, sign up for our daily headlines email
Local realtors Joshua Campbell and Graham Purvis are representing the developer in the sale of the Clock Tower and adjacent Main Street South properties.
All four of the properties at 180 to 194 Main St. S. feature a historic building, including the circa-1850 Charles Hargrave Simpson building at 184/186 Main St. S. It was home to Ontario’s first female druggist, Anne Mary Simpson, who ran an apothecary there from 1886 to 1914.
The Clock Tower itself at 180 Main St. S. is one of Newmarket’s landmark buildings, and was built in 1914-1915 in what’s known as Italianate style.
It is designated a heritage property under the Ontario Heritage Act and was formerly known as the Newmarket Federal Building, and the Newmarket Post Office. It was converted into a retirement residence in 2001 and renamed the Clock Tower Inn.
The town’s senior planner Dave Ruggle confirmed that heritage permits have been issued to the developer to undertake restoration work of the three buildings south of the Clock Tower.
The Charles Hargrave Simpson building at 184/186 Main St. S. may require an additional permit for “the ultimate facade treatment” as the siding has not yet been removed. The developer is expected to submit a conservation proposal to replace the siding once it has been removed.
All restoration of the buildings must be reviewed and approved by the town’s Lower Main Street South Heritage Conservation District Advisory Group.
Here is a summary of the historic buildings and the proposed restoration work, courtesy of the Town of Newmarket:
184/186 Main St. South
This two-storey building is identified as a historic commercial building in the Lower Main Street South Heritage Conservation District. The existing multi-layered siding will be carefully removed from the upper storey. Once the original siding material is exposed, final façade restoration will be determined. The District Conservation Plan indicates that the original finish was likely plaster.
188/190 Main St. South
The existing painted brick is in fair condition on this two-storey historic commercial building. The façade will undergo a gentle cleaning to remove the paint and the brickwork will be restored, repaired and repainted as necessary, depending on the condition of the brick. The original parapet, extending above the ridge of the gable roof behind, will be replicated based on historic photographs.
194 Main St. South
The removal of the metal siding revealed a number of anchors throughout the façade and missing heritage attributes, such at the parapet, lug sills and cornice and pilasters on this historic commercial building.
The façade restoration will see the upper portion of the heritage façade rebuilt to match the façade of the building to the south and replica cornice and pilasters matching as close as possible to the original configuration above the storefront.
The brickwork will be restored, repaired and repainted as necessary. The storefront will be brought forward to be in line with the upper façade.
Window and masonry restoration is based on the following principles:
Windows: Restoration and re-glazing of windows, documentation of all windows, replicate existing muntin profiles and fenestration pattern, and clean sills and lintels where soiled, stained or painted
Masonry: Structural analysis of the street facade walls, stabilization and restoration of masonry, and selective masonry cleaning
All storefronts will be replaced with new glazing and trim ready for new owners. The existing one-storey, late 20th-century infill building between 190 and 194 Main St. South is noted as being neither historic nor complementary in the Conservation District Plan.
The one-storey building will have a new storefront and is proposed to have a false wall representing a second storey, bringing the height up to that of the building at 194 Main St. South to keep a consistent height between the existing buildings.
For more information on the restoration plans of these historic buildings in Newmarket’s downtown, visit here.