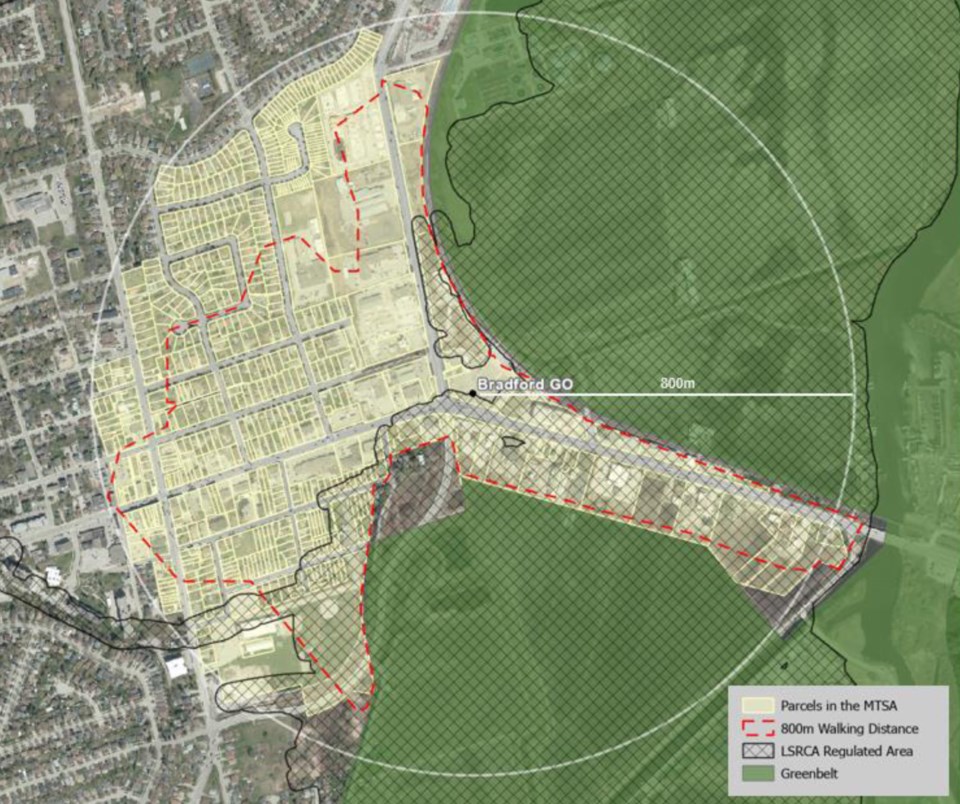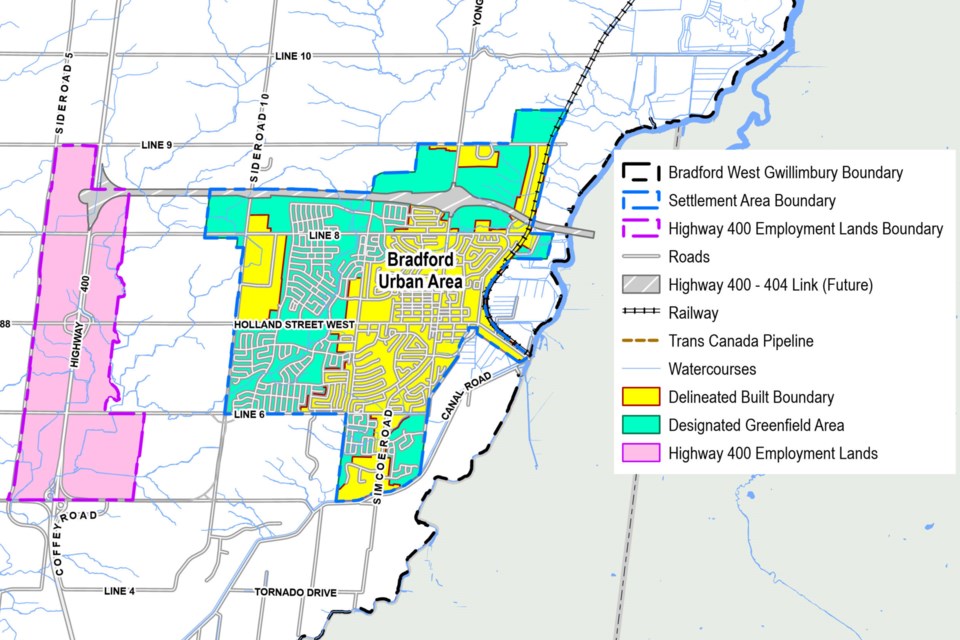With the help of residents, Bradford’s plan to handle roughly an additional 35,000 people and 19,000 jobs in the next 25 years is taking shape.
Mana Masoudi, senior planner for the town, updated council on the status of the town’s ongoing growth management plan, and in particular the public consultation efforts so far, during the regular council meeting on Nov. 19.
Mayor James Leduc called the new report “exciting” and said he was “impressed” with the public participation.
Since the public process started with a public meeting on June 25, Masoudi explained in a report that the town, WSP and Watson and Associates Economists hosted and directed two visioning workshops on Oct. 16, so residents could provide feedback on issues such as intensification in residential areas, growth around the Bradford GO Transit station and Bridge Street, and urban boundary expansions.
Major Transit Station Area

Much of Bradford’s growth is expected to be located in the Major Transit Station Area (MTSA), which includes an 800-metre radius around the GO station, where taller denser developments are expected.
Leduc emphasized the importance of focusing on this area, which comes with a target of 150 people and jobs per hectare.
“That’s huge,” he said. “The numbers are hard but can be done.”
Following guidance from the County of Simcoe’s Official Plan Amendment No. 7 (SCOPA 7) and through the workshops, staff and consultants developed three potential options for the boundaries of the MTSA.
All three options avoid areas within the Greenbelt Plan or the Holland Marsh, and all include: the properties fronting Bridge Street as far east at the West Holland River, the properties along Dissette Street as far north as the intersection with Tomizza Street/Baynes Way, the properties along Holland Street just to just west of the four corners intersection with Barrie Street/Simcoe Road, and as far south as Centre Street.
One option sees the southern boundary extend to properties fronting Edward Street, while another would go to Marshview Boulevard.
The boundary could include neighbourhoods east of Barrie Street as far north as Britannia Avenue or only go as far as Scanlon Avenue.
The Planning Act prohibits the town from setting parking minimums within the MTSA as a result of changes through provincial Bill 185, the Cutting Red Tape to Build More Homes Act, which received royal assent on June 6.
Updated Growth Figures

Masoudi’s report also summarizes some of the findings from Watson and Associates about the town’s growth review and allocations.
Figures show Bradford has been a local leader in growth in recent years, with a population increase of about 25,500, going from 23,100 in 2001 to 48,600 in 2024. From 2016 to 2021, Bradford’s annual growth rate was about four per cent, outpacing both the county’s 2.2 per cent and the provincial average of 1.4 per cent.
Over the last five years, Bradford accounted for about 15 per cent of the county’s population growth, and that share is expected to rise to 17 per cent by 2051.
“We’re going to grow because our location is so desirable for many reasons,” Deputy Mayor Raj Sandhu said.
While 81 per cent of Bradford’s new housing development was low-density over the last four years, from now until 2051, it’s expected just 58 per cent will be low density, with 22 per cent medium density and 20 per cent high density.
That’s expected to reflect an increased demand for affordable housing and an increased proportion of the population aged 65 and older.
Watson projects the town will add about 440 units annually from 2021 to 2026, increasing to 580 annually from 2026 to 2041, before declining gradually to about 550 annually from 2041 to 2046 and 530 annually from 2046 to 2051.
About 6,600 of those new units are targeted to be built in the town’s existing built up area, in which the MTSA would be located.
Ward 6 Councillor Nickolas Harper called the report “very enlightening,” but felt the growth projections were too heavily influenced by trends from past years and didn’t reflect the reality that construction has recently “come to a halt.”
“We’re really still on that high of (COVID-19) pandemic migration,” he said, suggesting the town might not grow as fast as expected. “If we don’t get there, it’s OK.”
Whether or not the town hits the 2051 targets, the mayor said it’s still going to see increased growth.
“We’ll be ready and be able to manage that,” he said.
Next steps
Moving forward, several more reports are expected to look at intensification, growth and other opportunities within the town’s employment lands; opportunities for the MTSA; and identify areas for both short-term and long-term growth.
That’s all part of work for the growth plan, as Bradford’s population and jobs are expected to hit about 84,370 and 30,900, respectively, by 2051. That comes as part of the town’s ongoing efforts to update its official plan — which helps determine municipal boundaries, where water and sewer services will be provided, the future locations for homes, schools, parks and businesses, plus more.
The growth plan is broken into two parts, with work expected to be carried out on both simultaneously — Part 1, intensification, and Part 2, settlement boundary expansion — with reports to council and public meetings to continue through to fall 2025.
For more information, visit townofbwg.com/planbwg2051, or email [email protected].